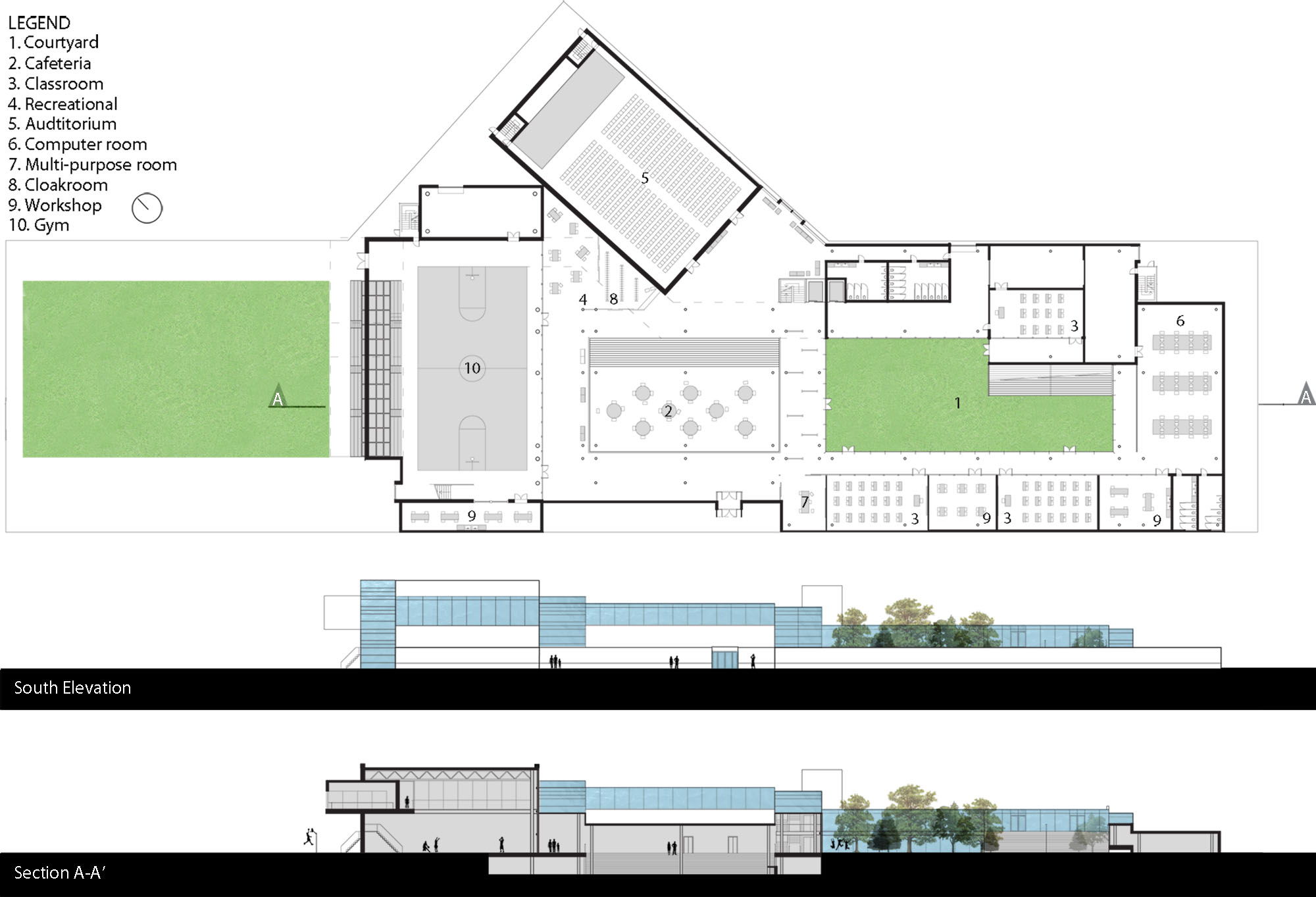Objective Diagramming program to develop an architectural proposal for a youth center in South Chicago
Description of Design Objectives and Concept This project brings forth a close relationship between diagram and the experiential path. The circulation of the center is derived from the scheme of two interlocking rings. The result is an open unified space which takes its visitors on a continuous pathway.
Level B.sc Arch.Year 3
Professors David Theodore, Tom Balaban
Site South of Chicago
Tools used Adobe InDesign, Illustrator, Photoshop, AutoCad, 3D Studio Max
The center is dedicated to providing a greater opportunity for young people in this neighborhood to practice, to learn, to study, and to sharpen their skills and intellect. This exercise began with a trip to visit the new project by Ronan for the Gary Comer Youth Center.

South Chicago was a poorer area, known for gang violence. With that in mind, I hoped for a haven, a place of retreat for the Youth of the area. The building opens inwardly, promoting social interaction within. At its core, the cafeteria, the ultimate gathering space for its students, and the courtyard. At night, this flexible space acts as multi-purpose space. The building can be divided into its public and private areas. The Northern section is dedicated to its public users and assembles facilities such as gym, auditorium, recreational room, etc. The southern section is dedicated to its students linking the workshops and classrooms. The benefit of this organization permits privacy for its regular occupants. In addition, the building can be easily managed and open only on the public side at night.
Central core Day/Night