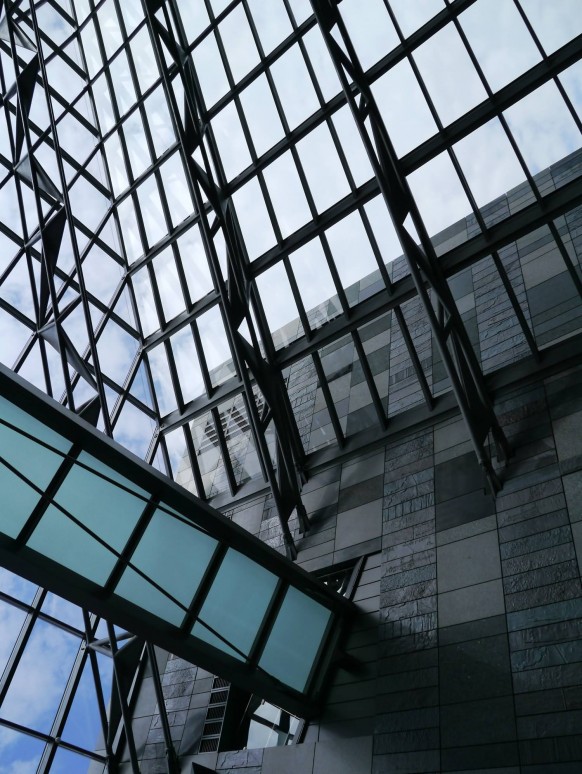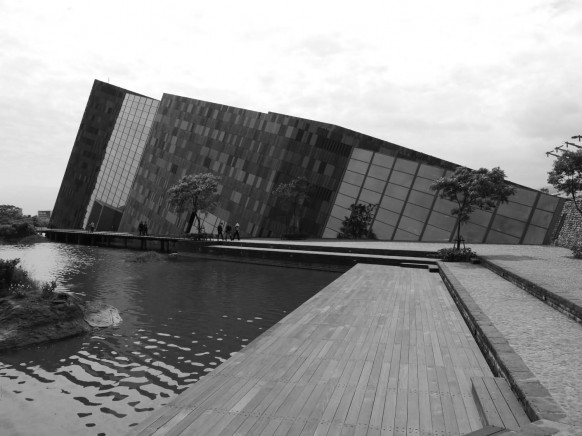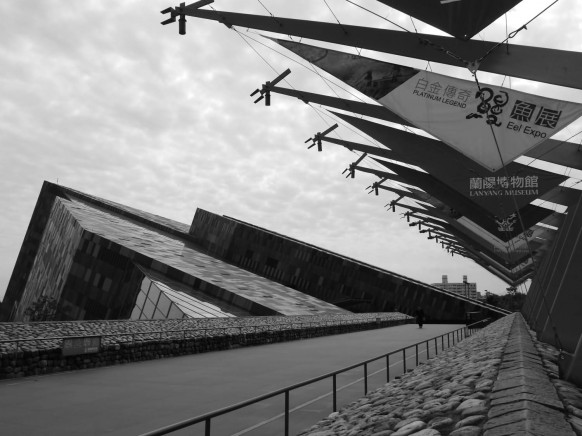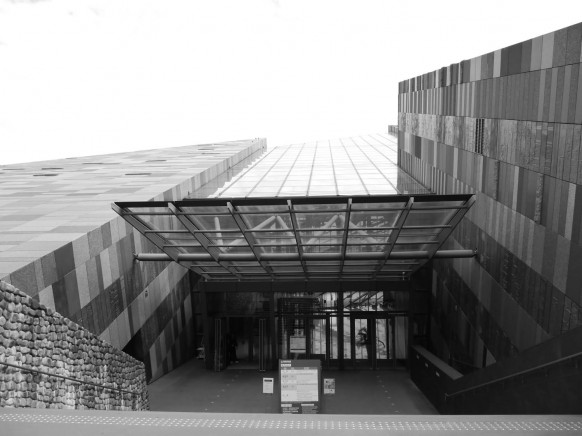Lanyang Museum
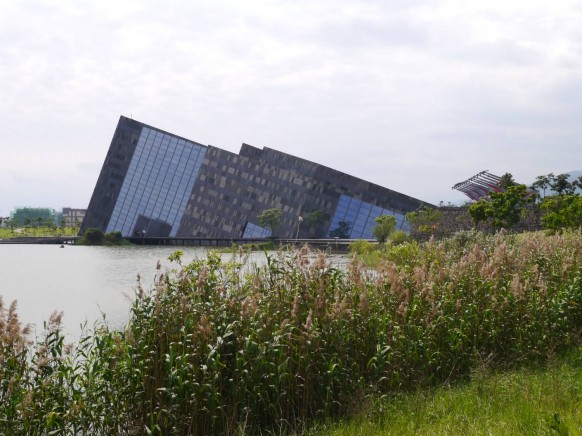 One of the greatest things about coming back to my native city of Taipei is having awesome family members scouting out some interesting architecture for me. And this time, my cousin Bobby expressly brought me to Yilan for some spa time in the hills and waterside and to show me the new Lanyang museum by Artech Architects , completed in 2010.
One of the greatest things about coming back to my native city of Taipei is having awesome family members scouting out some interesting architecture for me. And this time, my cousin Bobby expressly brought me to Yilan for some spa time in the hills and waterside and to show me the new Lanyang museum by Artech Architects , completed in 2010.
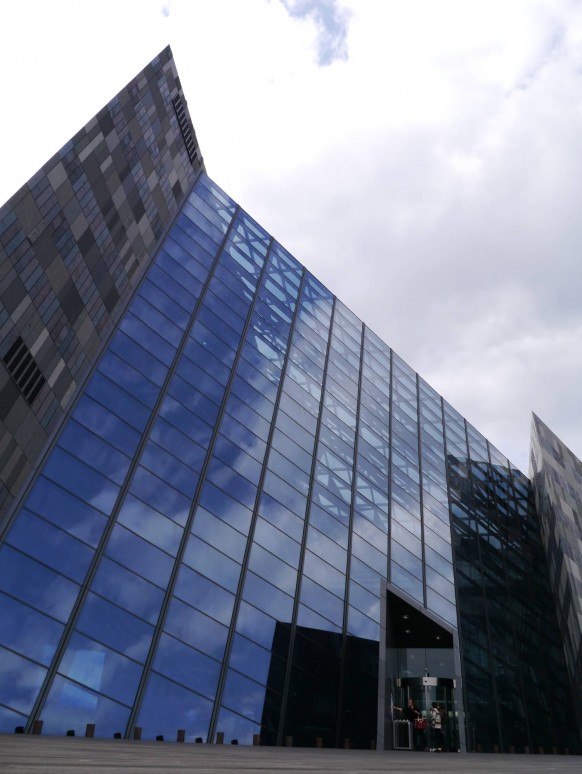 Front entrance facing the Wetland
Front entrance facing the Wetland
the structure is elegant and light revealing the immense atrium space at the lobby bathed in natural light 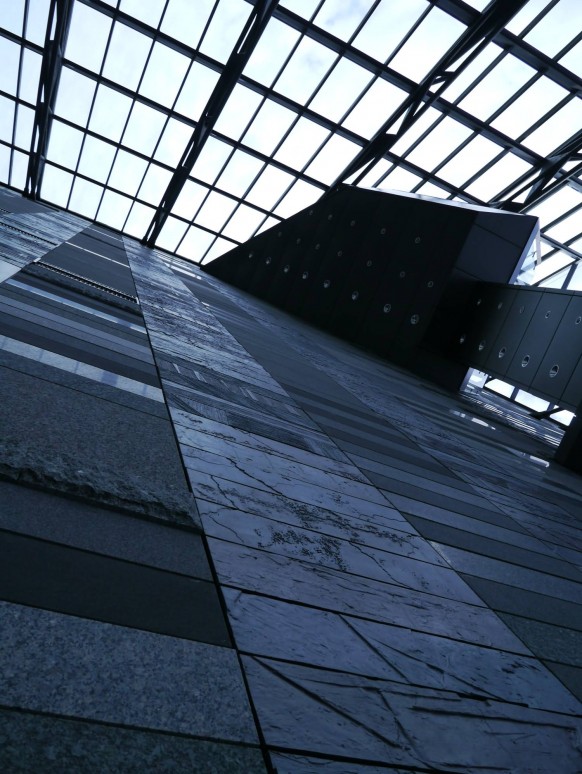
Getting confused and disoriented when you enter. Which way is up? Which facade is vertical?
This museum, adjacent to the Wushih Port, a once prosperous harbor that is now a wetland, is designed to reflect the landscape in Lanyang by introducing Yilan’s rich wetland ecology as a part of an outdoor exhibition.
The volume’s dominant geometry is inspired by the natural Cuesta rock formation, commonly found on the coast. Cuesta is a Spanish name for a geological formation in which rock layers gently slope up to an escarpment or a cliff and at this raised point the rock layers are exposed on their edges. These cuestas are unique geographical features of this region. By inserting the triangular mass into the ground at an angle, the minimalist architectural geometry mimics the nearby terrain.
really love how the banners aligns with the slopes of the building
Approaching the museum, visitors may have a sense that when they walk inside, everything will be tilted. Passing through the large glass volume, which serves as a day-lit lobby and restaurant area, they enter the deeper, more solid volumes, which give the sense of going underground. Voids located within this exhibit area offer lots more daylight and another chance to get a view of the nearby Turtle Mountain Island.
beautiful gesture at every entrance (front and back) A large glass canopy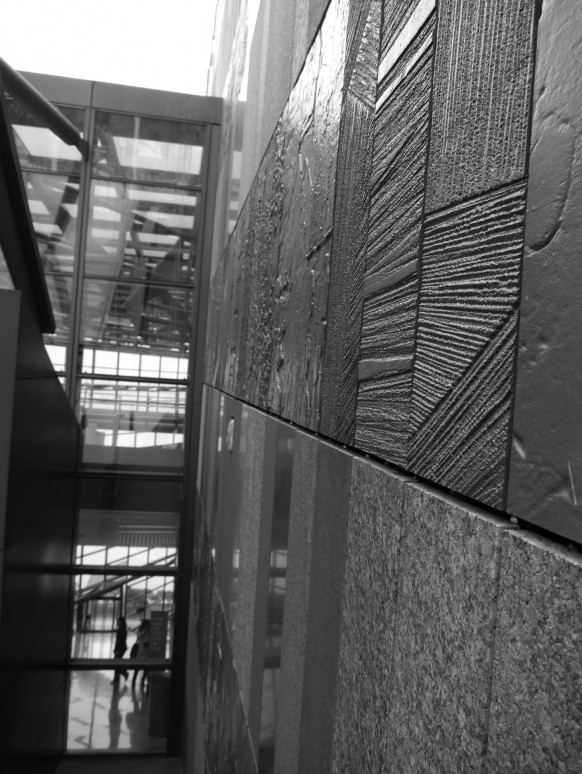 the textures and variety of new and old materials create a cohesive pattern on the elevations. The pixelation of the facade becomes more interesting as you approach
the textures and variety of new and old materials create a cohesive pattern on the elevations. The pixelation of the facade becomes more interesting as you approach
The arrangements, combinations and divisions of the aluminum panels on the exterior walls mimics that of the rock joints of the cuesta, the aluminum panels are parallel with to the 20 degree angled roof, representing the cuesta’s layers of stones flowing downwards into the ground. looking at a distance, the water absorbent darker colored stone cladding forms contrasts with the lighter color of the aluminum panels.

