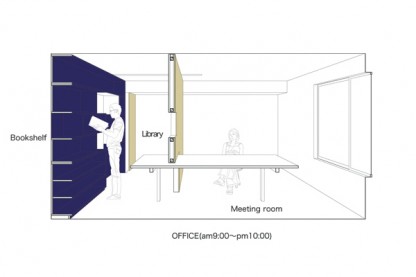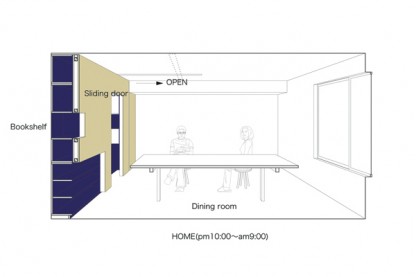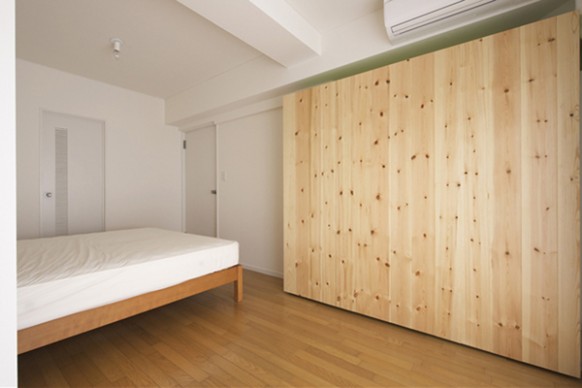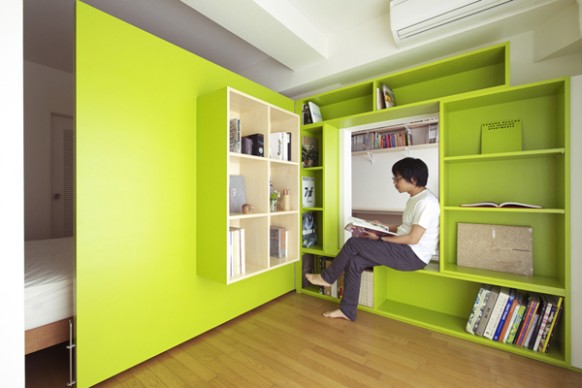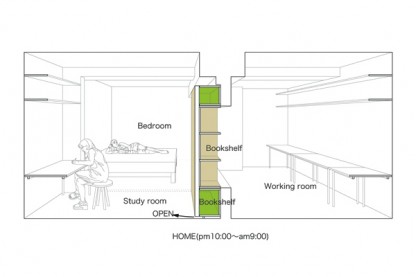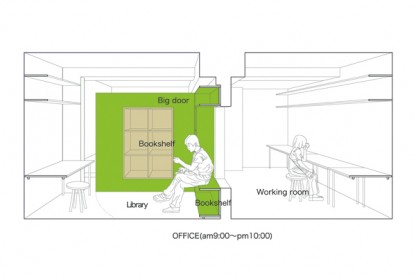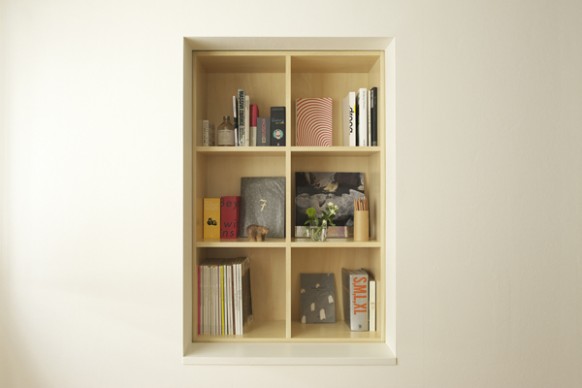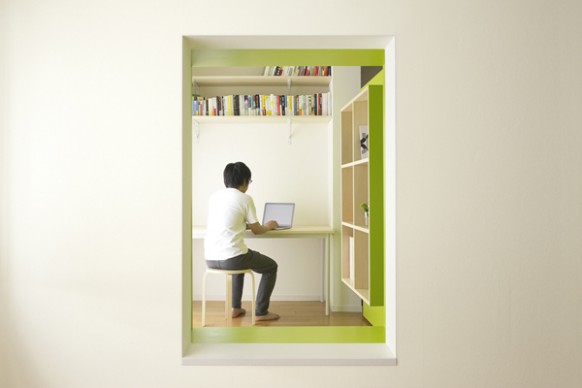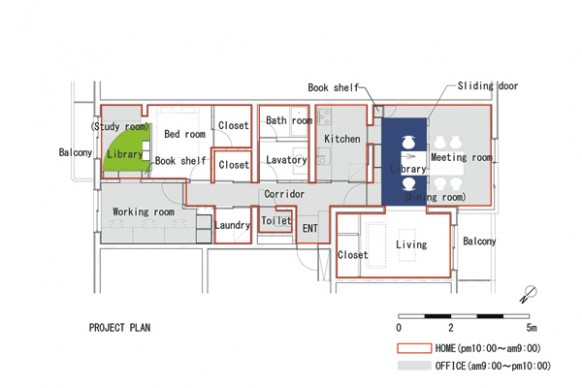Versatile Living
The Switch House by Yuko Shibata
For versatility and space-saving ideas, I look towards the Japanese, whom are known innovative functional designs. In some way, I would even say that Functionality comes before Design. Simply because they have NO space for just design. If you have visited Tokyo, you would understand.
Tokyo gives a new definition to overpopulation! Having lived as a child in Taipei, I thought I would be accustomed to such density. However, upon my first visit into Tokyo, I was overwhelmed by its “tightness”. Density was not only translated in height, but also laterally. High pricing in real-estate, make it indispensable to be SMART in space planning.
This latter project by a new designer Yuko Shibata, translates some simple and functional ideas through small alternations to an existing apartment. The new conversion turns living spaces to working spaces in the day. This double use of real estate is very ecological + economical!
1) Sliding Wall for Dining room converting to Office space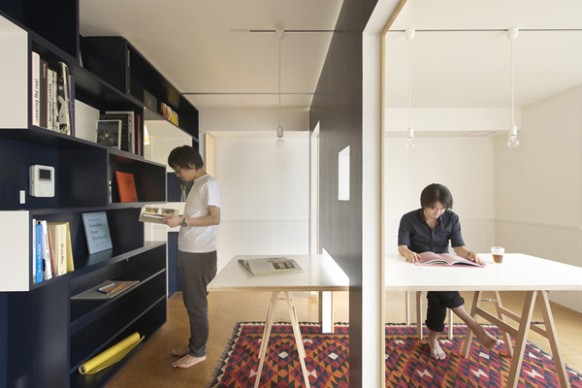
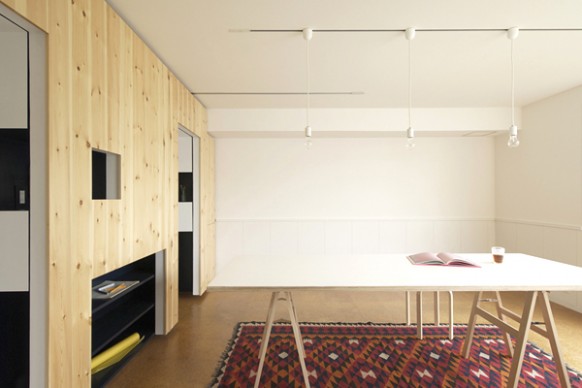 Little note: Can you spot the mistake? Look closely at the left light bulb in relation to the moving wall
Little note: Can you spot the mistake? Look closely at the left light bulb in relation to the moving wall
2) Swinging wall to reveal a bedroom
Cheers
G-

